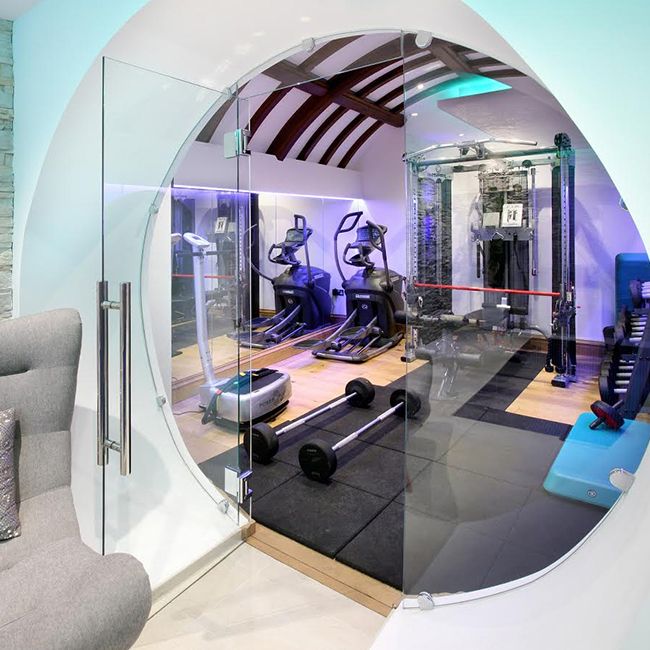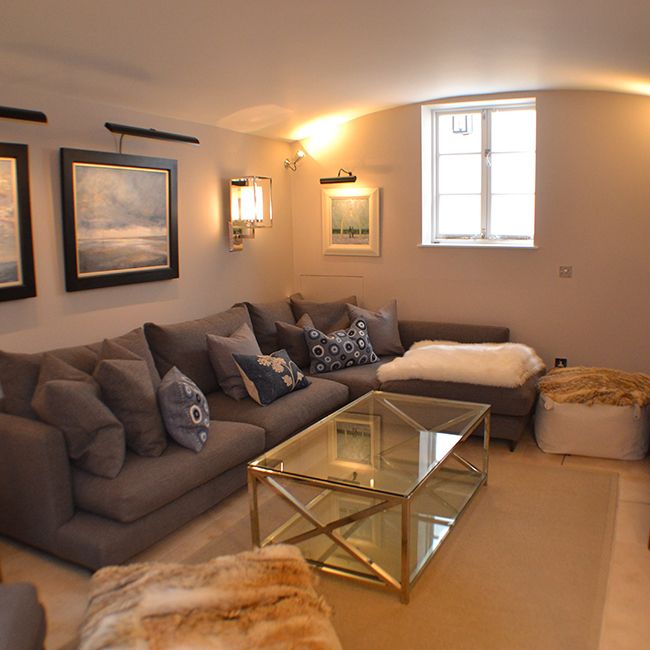Barn conversions
There are many benefits to barn conversions and here at PCS Building, we are meticulous when it comes to attention to detail so we can help make your barn conversion dreams a reality. Barns are typically designed to have large volumes of space inside them so converting your barn into a more practical property allows you to take advantage of these spacious structures. With high vaulted ceilings and big, open plan areas, there are so many possibilities with converted barns. Some customers convert their barn to become part of a much larger and superior house, while other use old barns to create new properties all together.
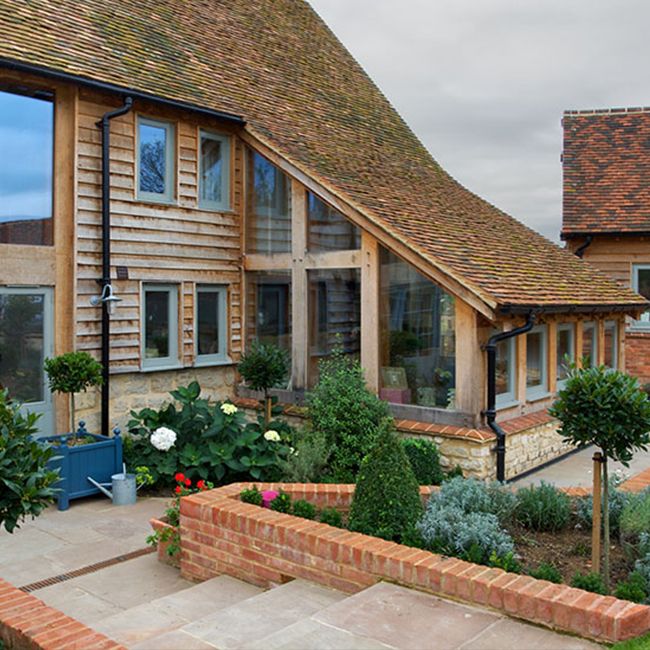
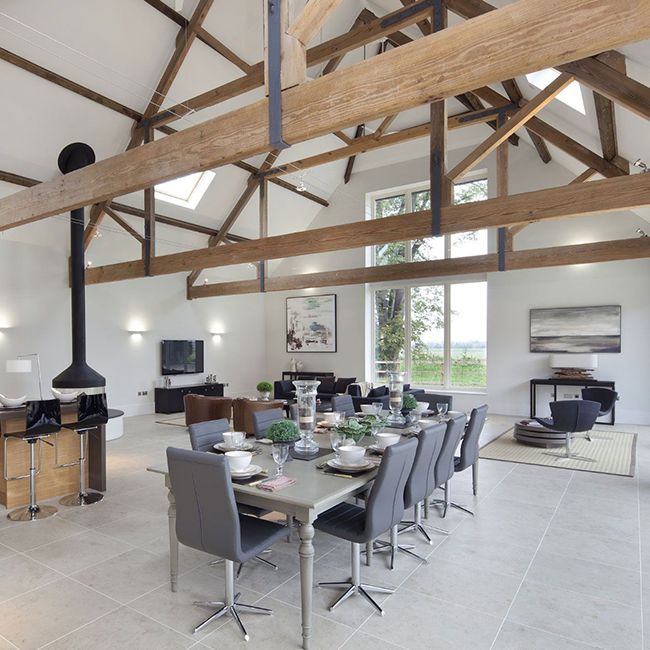
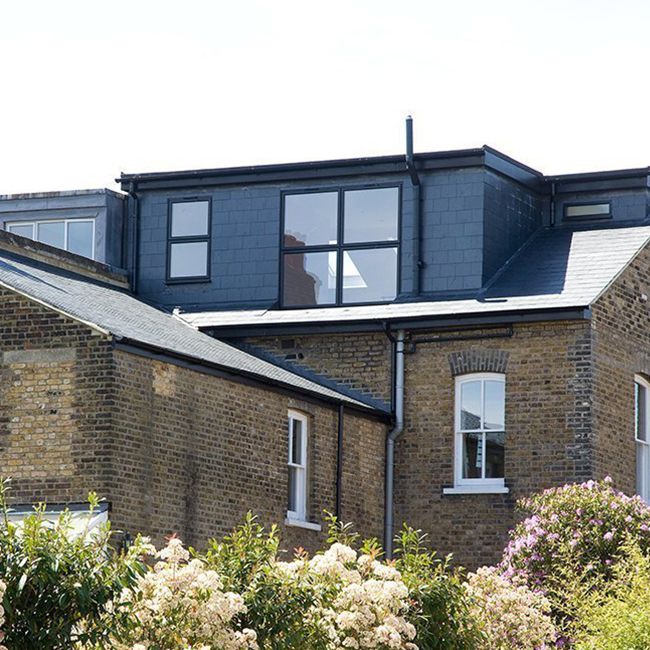
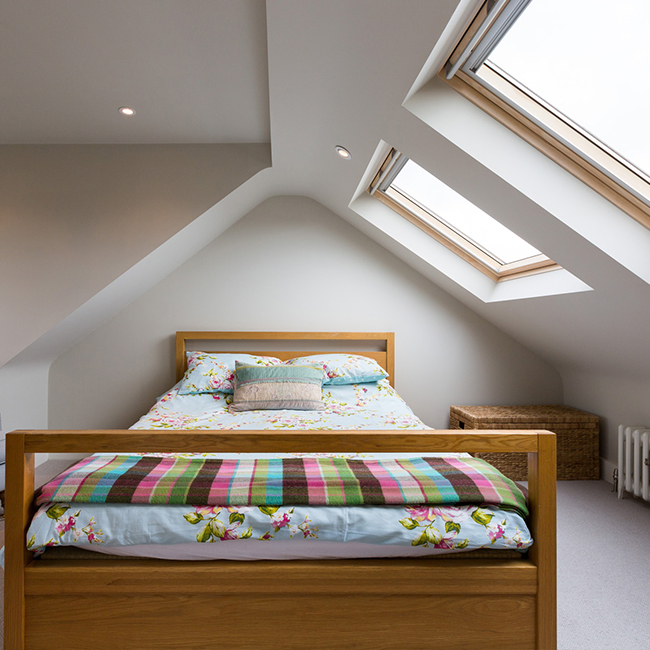
Dormer loft
One of the most common types of loft conversions in UK is the dormer. It is usually built out of the existing slope of the roof and provides a cost-effective way to add extra space to your property. Some types of dormer loft conversions can result in up to 50 cubic meters of additional space, depending on the type of house and the size and style of the extension. In addition, much of the work involved can be carried out from scaffolding outside your home, making for minimal disruption when compared to most other types of home extension. The flat roof dormer is a simple structure that can be added to the front and/or rear of the loft. It provides a fairly simple way to expand the usable space in the loft, increasing head height and providing lots of natural light afforded by the dormer windows.
Mansard loft
Mansard loft conversions can often give the biggest results in terms of additional living space, although they generally also involve the most construction work. However, as with all loft conversions, they are more affordable and less stressful than moving house. A mansard loft conversion is usually built to the rear of your property and alters the structure of your sloped roof so that it has an almost straight gradient of 72 degrees. Windows are built into the new roof structure as small dormers; you can even have a Juliet balcony and the conversion is generally big enough to support multiple room configurations such as two bedrooms and a bathroom.
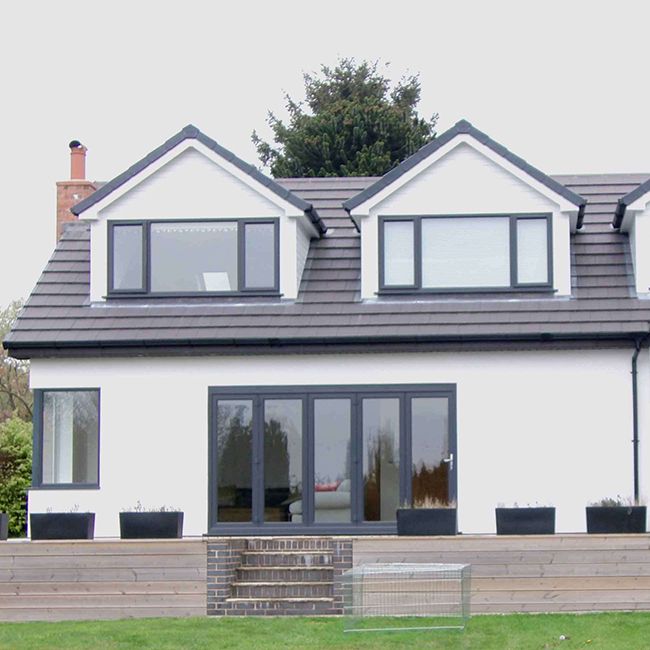
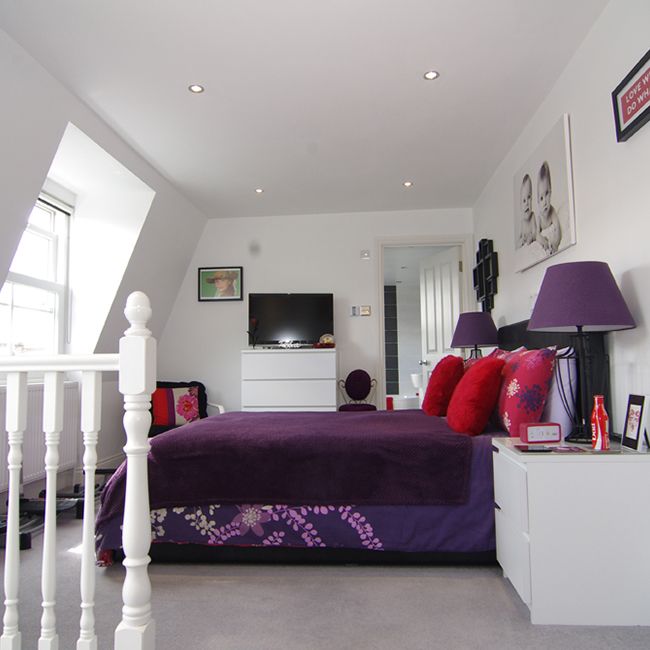
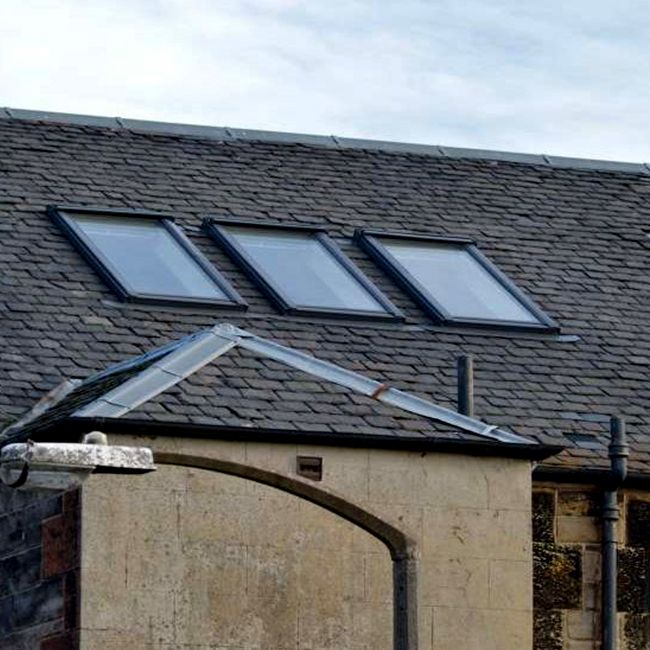
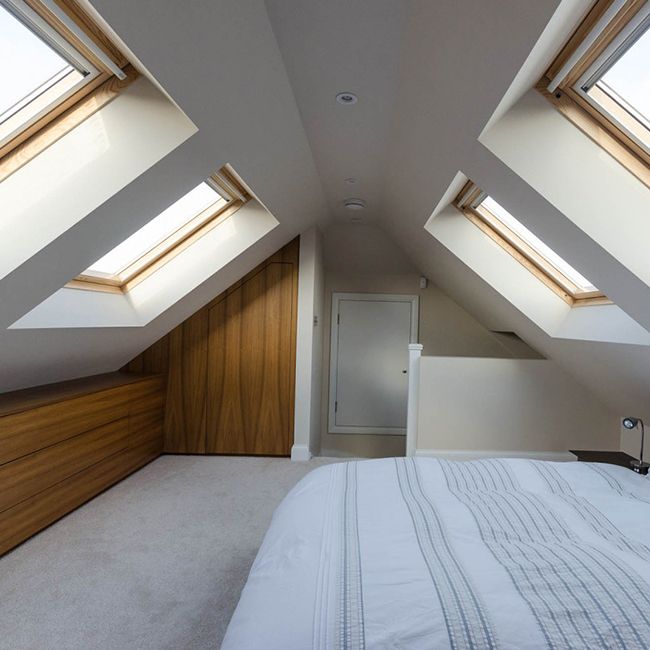
Velux loft
A Velux or skylight loft conversion is one of the simplest and cheapest solutions for extra space and works best when there is ample headroom so you can make full use of all the space available. In comparison to other forms of loft conversions, such as dormer or mansard, Velux or skylight loft conversions require considerably less construction work and is thus not as disruptive as other forms of conversions. Planning permission is not always required as the structure of the roof is not altered in any way, only the windows are added. However, if you live in a conservation or heritage area or you live in a flat, then planning permission may be required. We can provide you with free advice, help you through the planning process with our architectural team and guarantee that all work meets building regulations.
Basement
For people who are living in metropolitan areas like London where affordable living is closer to a closet than an actual room, just a handful of extra space can be completely out of the budget. And even if you already have your own home, government restrictions often limit just how high you can build to create that much needed extra space. Previously underutilized and often ignored in the years before, the basement has now become the go-to solution creating more space in your home. For most people, the underground space is already available but is often misused and forgotten about. And that’s where PCS Building team can offer solutions.
